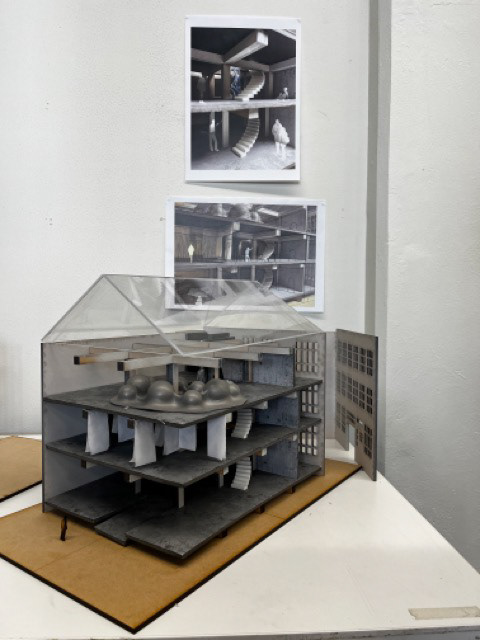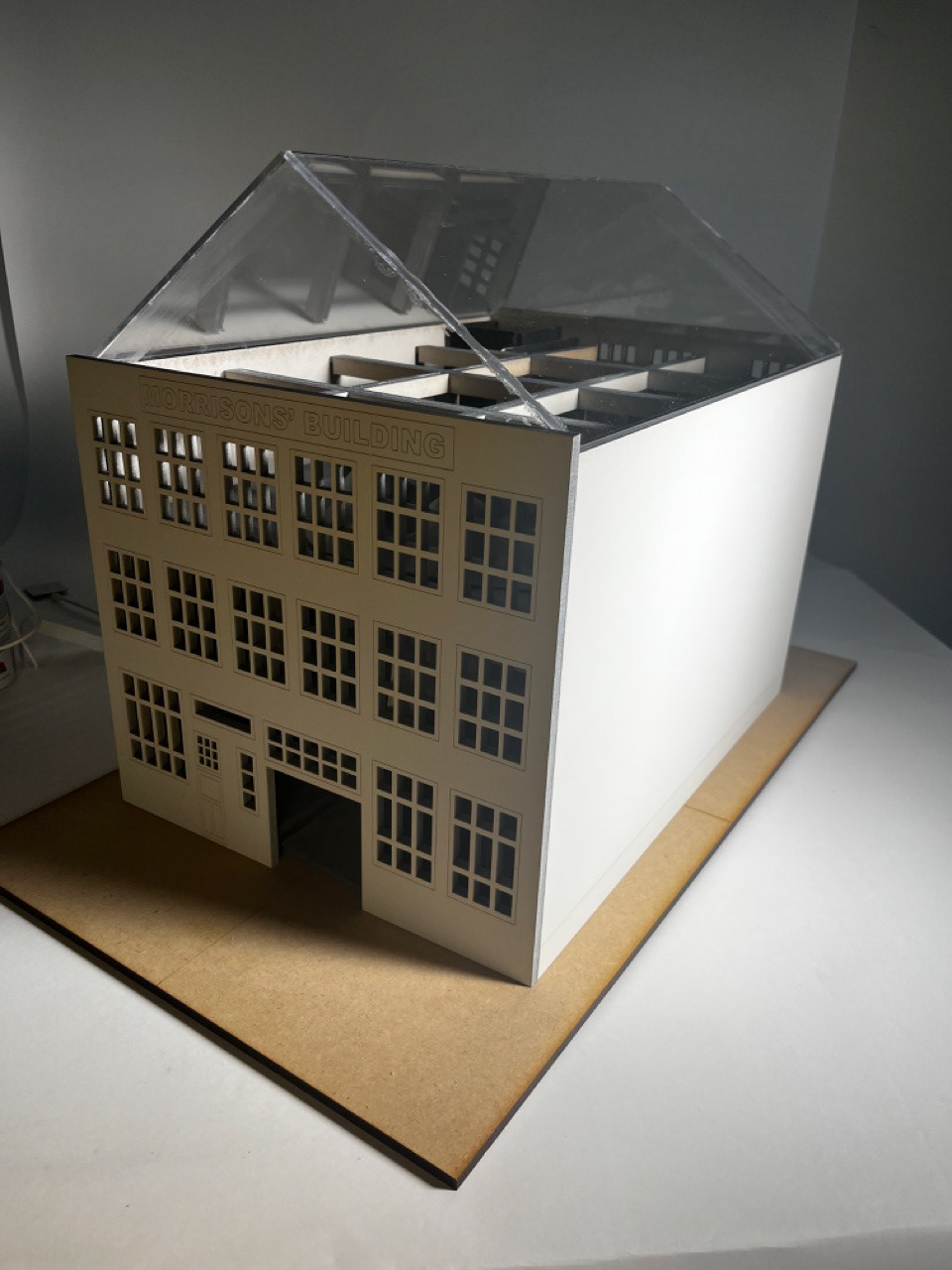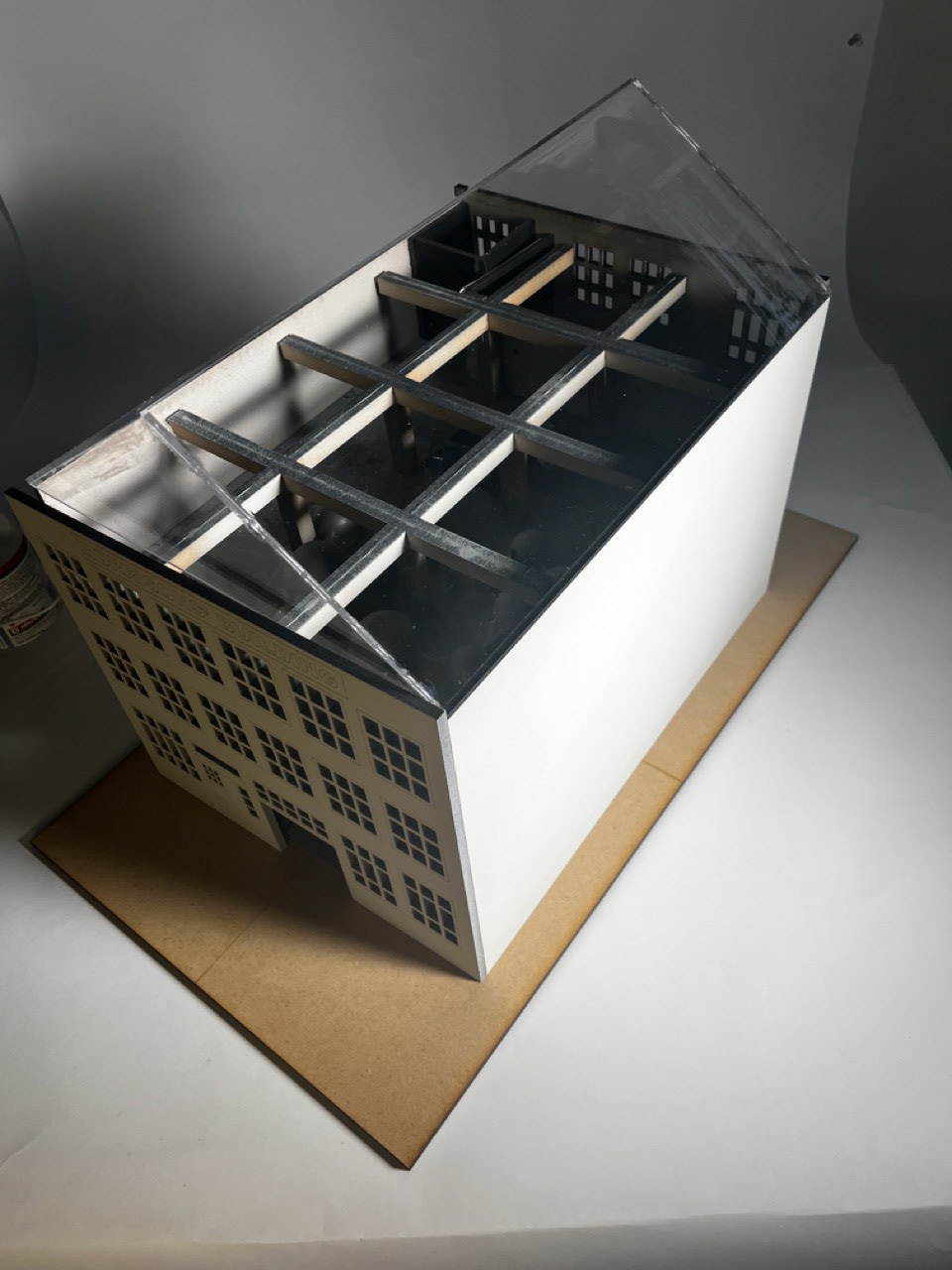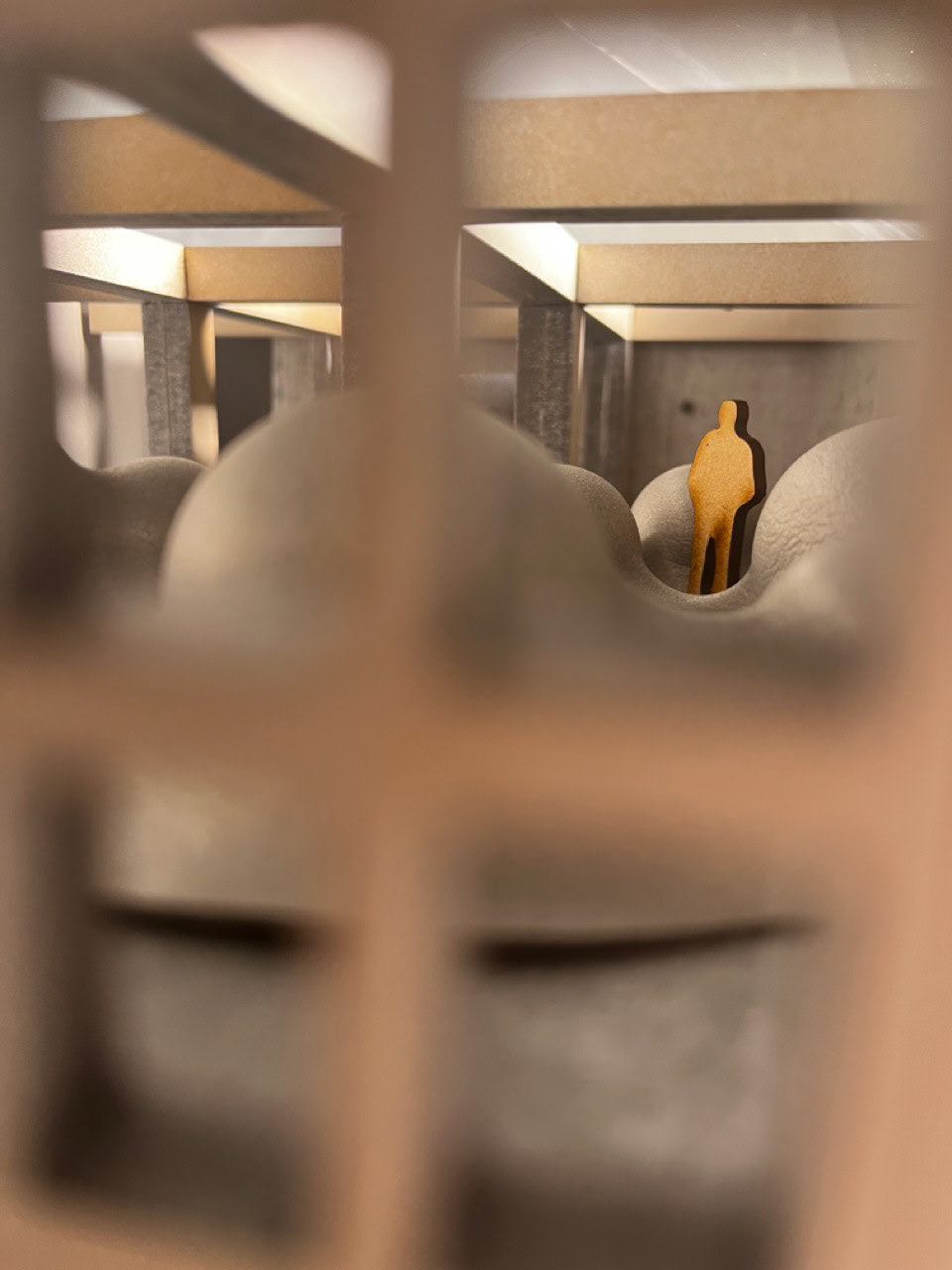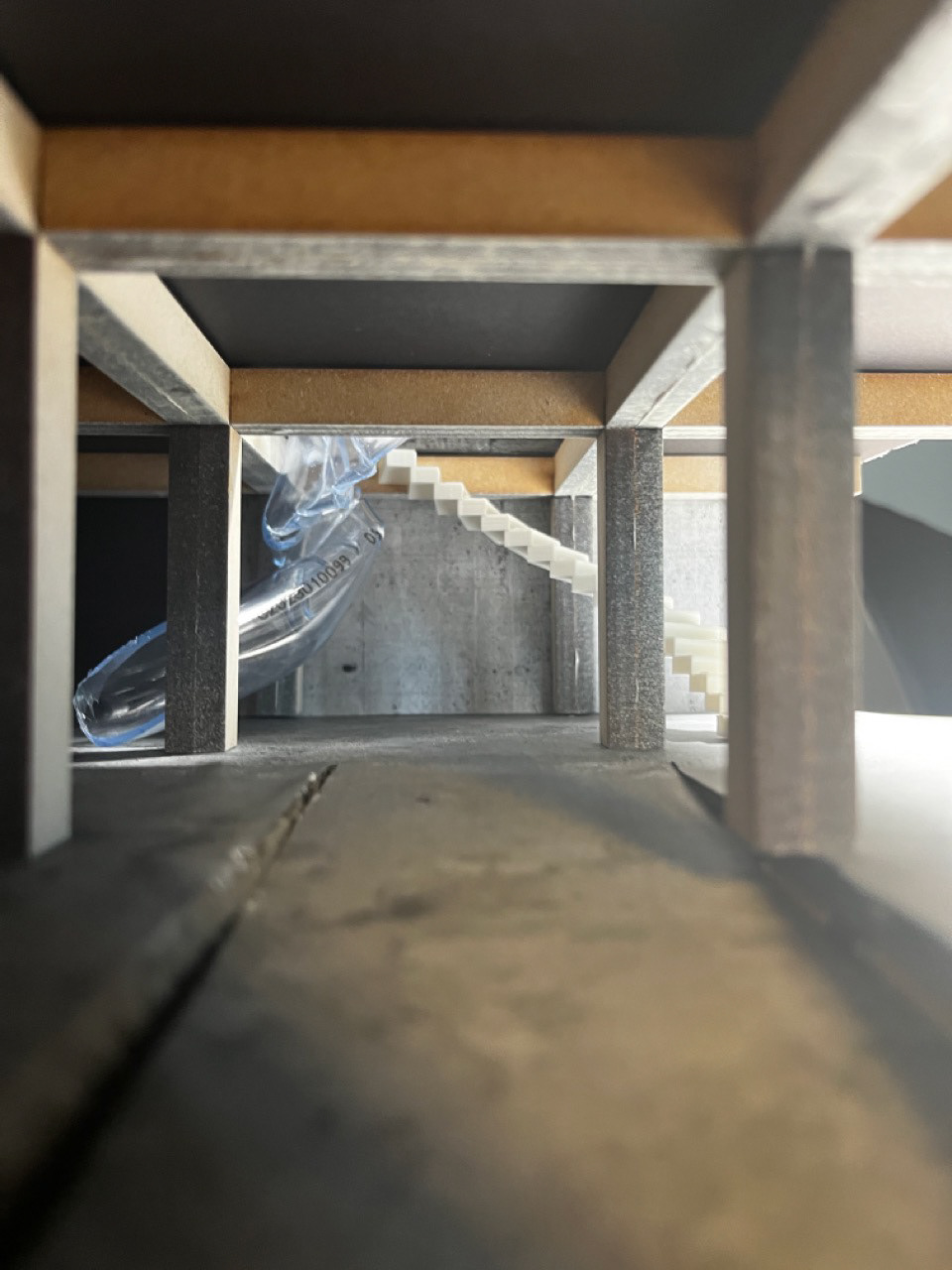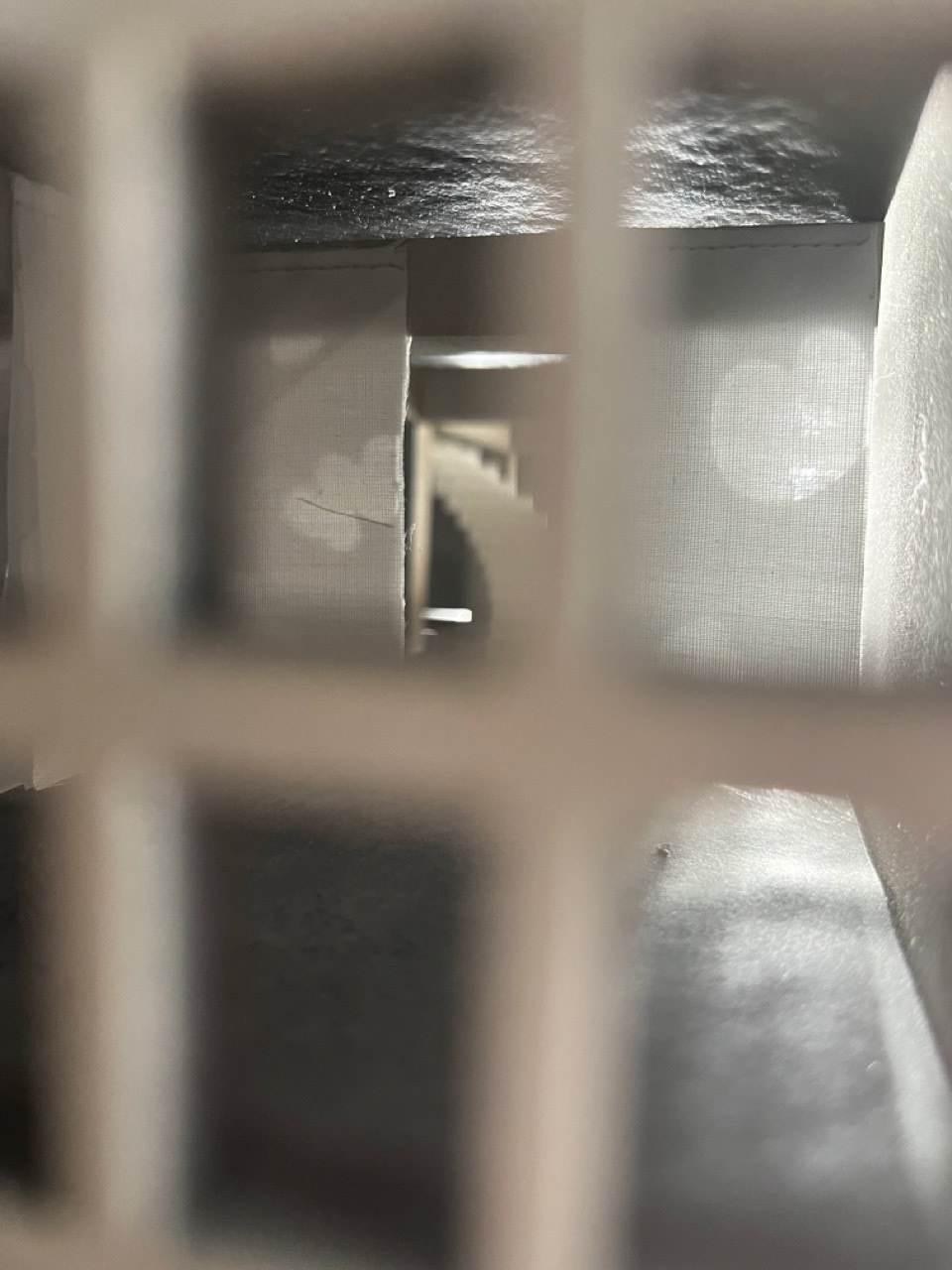Project Statement:
The transformation of the Morrisons Building into a Massey University satellite campus will provide people in the nearby student accommodations and others with a more centrally located functional workspace with all of the essentials and more. The concept of ‘child-like play’ as adults has been a key driver in this design, encouraging students to take a moment to fulfil their inner-child and ground themselves through child-like play. This can be seen through the installation of a spiral tube slide which flows from the second floor all the way down to the ground floor, as well as the squishy bubble seating which can be interacted with in a variety of ways. Each floor allows for varying uses, the ground floor is intended to be a very social space with the kitchenette, bathrooms with a range of tables and seating available, First floor is intended to be more functional as workspaces, with the ability to create closed of rooms with the curtains as well as having a studio/presentation space, the second floor is intended to be the more playful floor with access to the slide and bubble seating, there is also a studio/presentation space on this floor.
